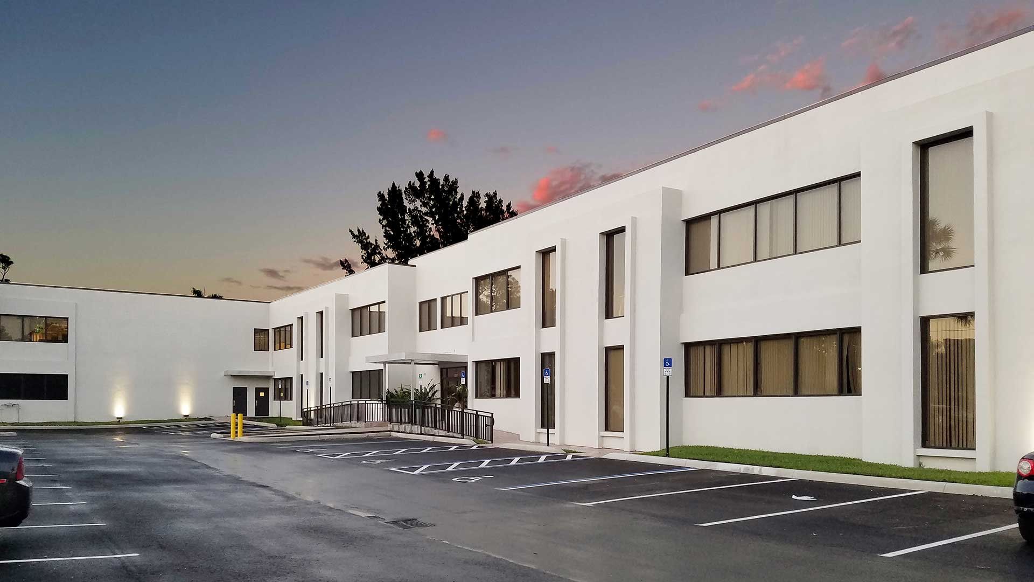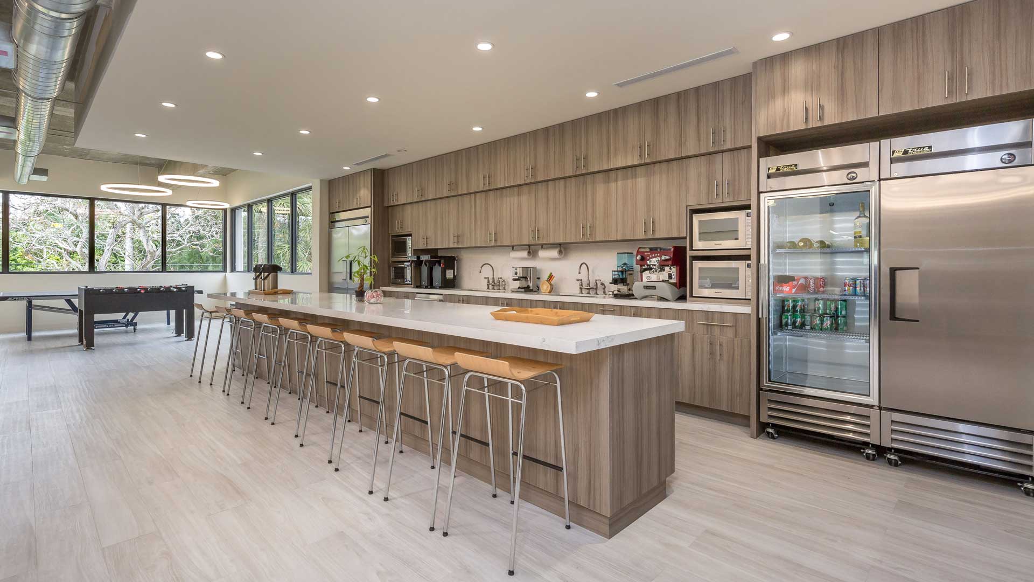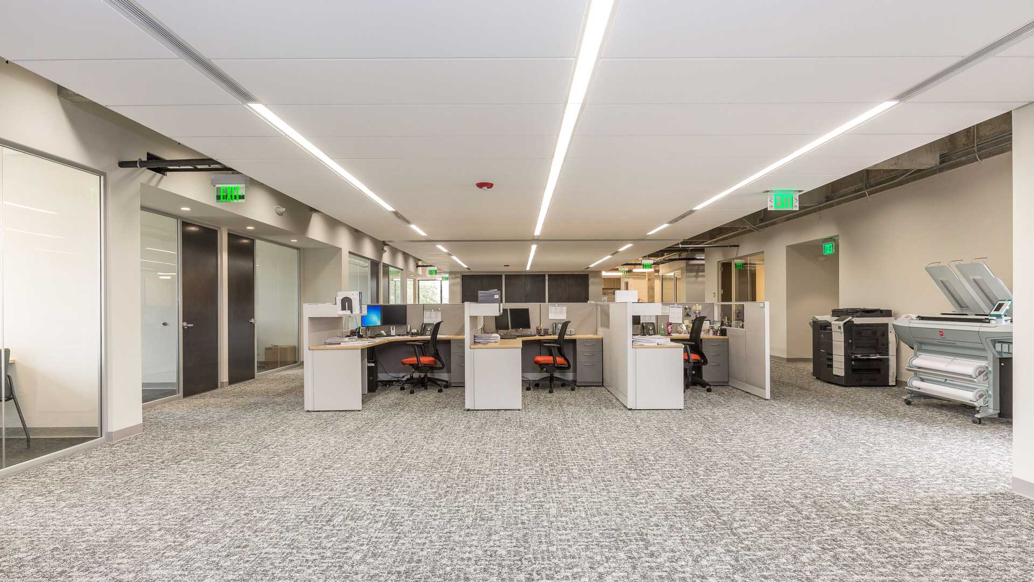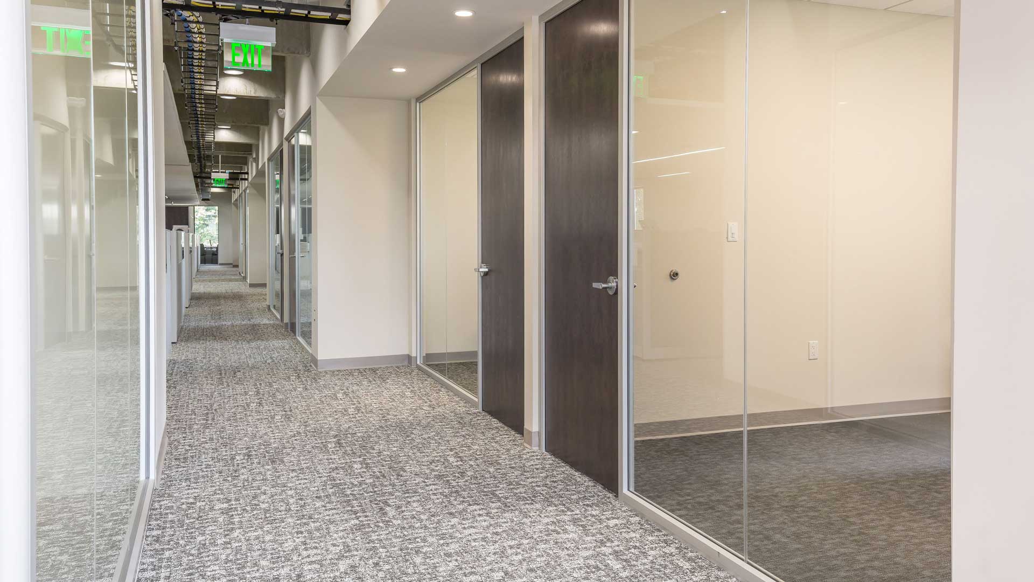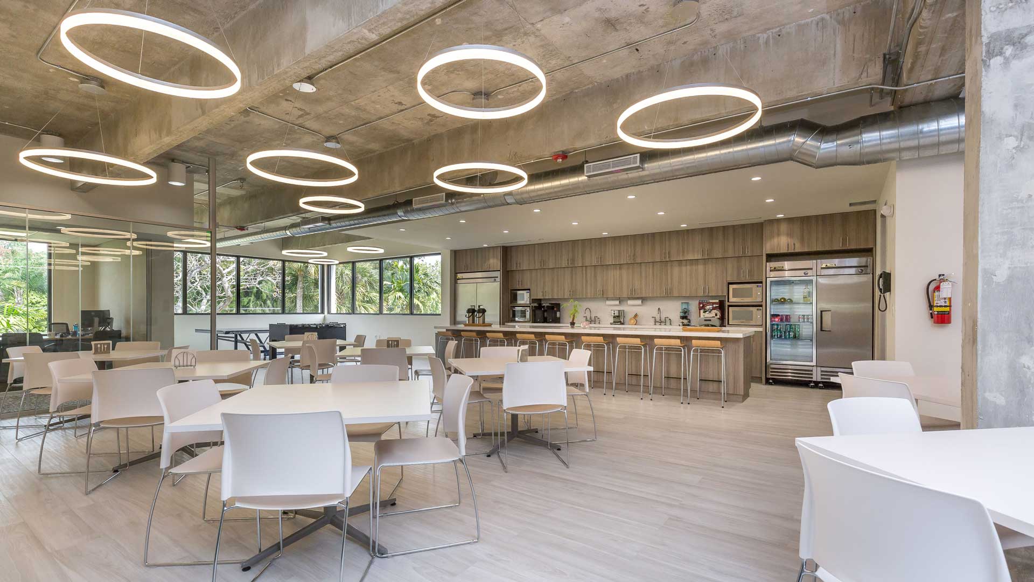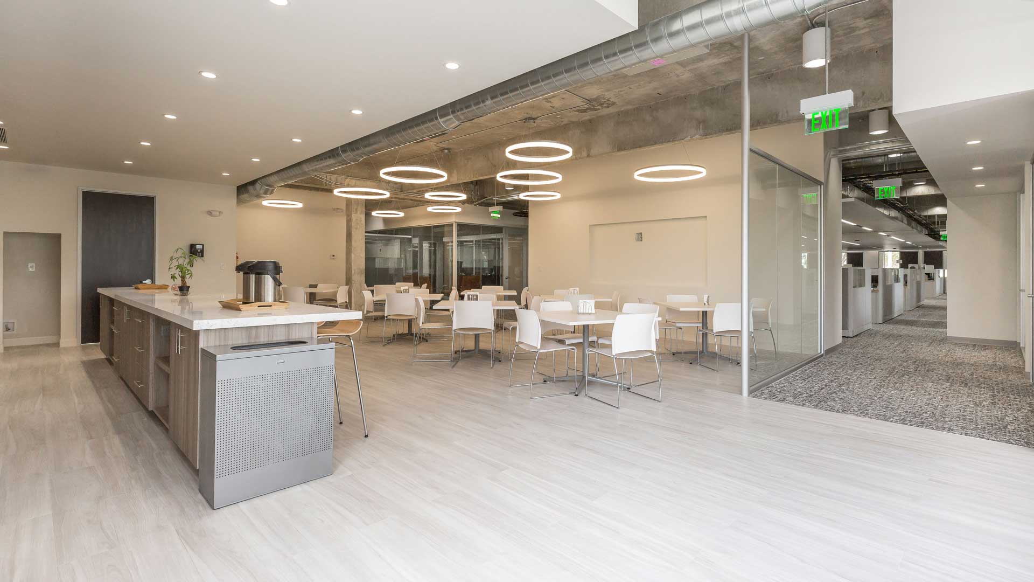Galloway Professional Building
Company Role: General Contractor
Improvements and modernization of a 42,000 SF two-story office building. SHC is providing Design-Build services along with architect Deforma studio. Project scope involves exterior remodeling with new stucco fascia and architectural details, new impact resistant window and door system, complete buildout of the 22,000 SF second floor equipped with all new mechanical, electrical, plumbing, and state-of-the-art IT components, and installation of a new picnic gathering area for employee breaks.
